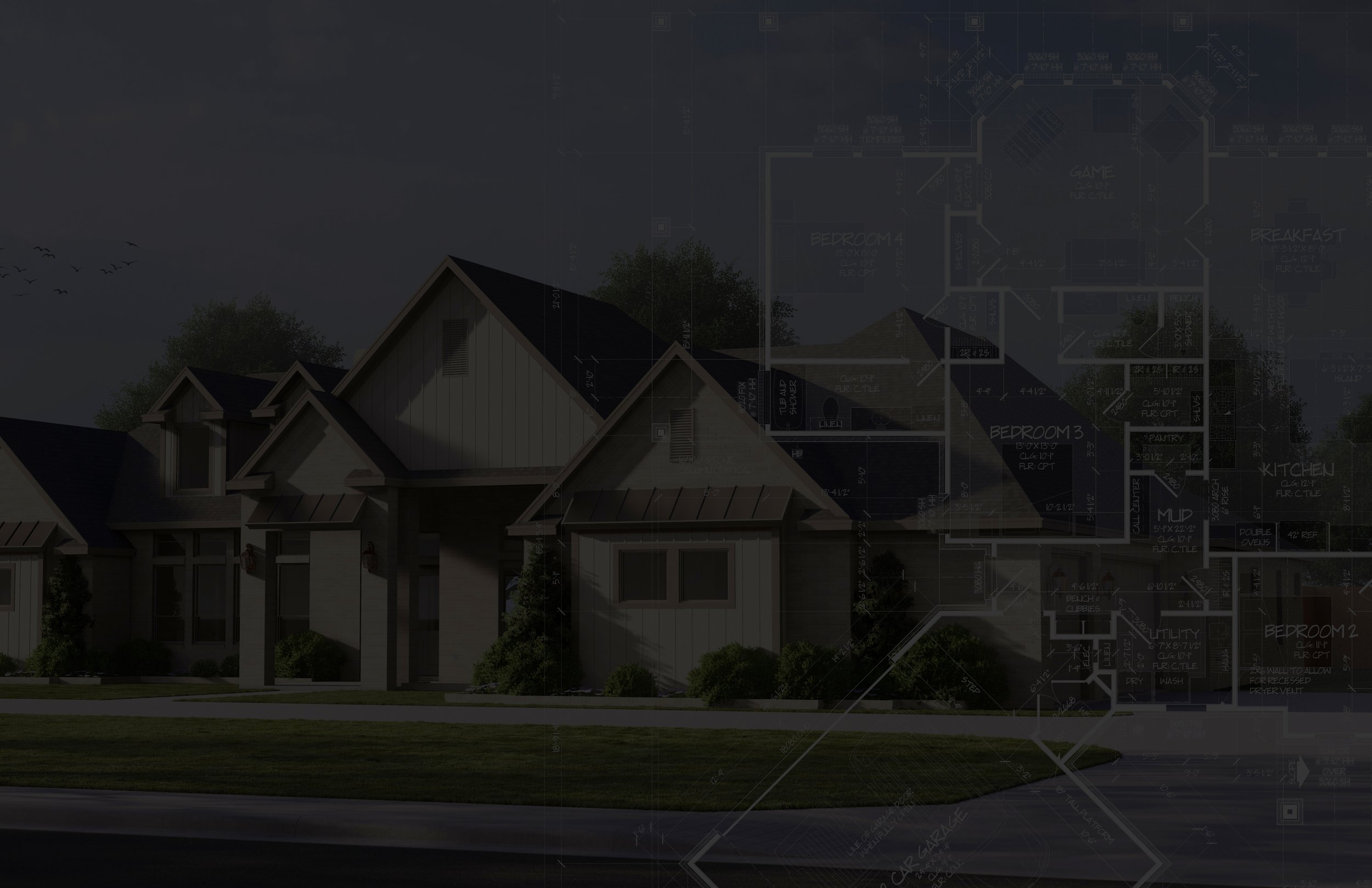

RESIDENTIAL DESIGN
OUR DESIGN PROCESS
At Cornerstone Design, it is our desire to make the design process as stress free as possible. We want the first step in designing your home to be a positive and fun experience. Therefore we endeavor to help streamline the process by covering some bases early on.
Before you meet with your team at the Cornerstone Design Group for the first time some basic considerations should be made including:
Individual lifestyle: How will you live and function in your new home? Are there particular factors such as occupation, entertaining, hobbies, children, pets or relatives that may affect your design needs?
Style/Preference: You may want a home that reflects a specific style or is comprised of many different design elements.
Location: Is your lot urban, suburban or rural? What are your zoning regulations in regards to building setbacks, utility easements, landscaping requirements, footages and heights.
The client should collect photos, pictures, sketches, or other plans of interest to incorporate into their new, original design. Websites such as Pinterest and Houzz are great resources for sharing ideas with us. It is very helpful to note both desired and undesired features room-by-room where possible. Basically, you provide the vision; we provide the tools and expertise to turn that vision into the home of your dreams.
Once all homework is completed, it’s time to set up a face to face meeting with Cornerstone Design Group to discuss your future plan. This is a very exciting time. In this initial meeting the possibility of working all of your ideas within the scope of the desired square footage and price range will be discussed.
When you feel comfortable and assured of our ability to execute your vision, an agreement to proceed with the design is made. Next a contract will be signed, and the down payment will be collected.
Cornerstone Design Group would then work to include all desired features into your custom plan, producing a preliminary floor plan for your review. The production of a custom floor plan will take into consideration lot size, location, orientation, style and elevation requirements. Dialogue would then take place to refine and begin tweaking the plan until it matches all desired features. We will meet with you, the client, as many times as it takes to capture what you have envisioned.
Upon approval of the floor plan, we will then work on a front elevation. Exterior elevations are simply as-built drawings that show the exterior of the building, from ground level up to the top of the structure. Once again, dialogue would take place refining the elevation until it meets your desires. Some minor floor plan changes may be required to meet exterior elevation requirements.
Upon approval of the floor plan and front elevation the remainder of construction documents would be created. After the last approval of all the construction documents, the final prints will be produced, and your custom plan will be ready. At which point your plans will be ready for a builder to bid, the city to permit and construction to begin. The final payment will then be required.

